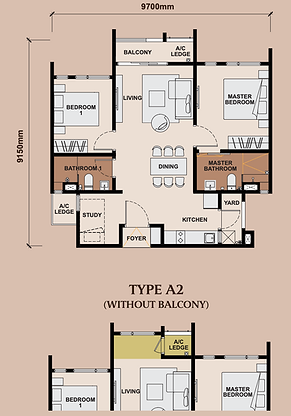top of page

About Queenswoodz Residences

At The Queenswoodz, we believe a name should evoke more than identity - it should embody spirit. “Queens” speaks to timeless grace, quiet authority, and feminine refinement. “Woodz,” with its earthy resonance, grounds that elegance in strength, resilience, and a deep connection to nature. Together, the name reflects a poetic synergy - a realm where elegance meets endurance, and legacy is nurtured by rooted beauty. The Queenswoodz is more than a name; it is a story of sanctuary, power, and poetic duality.

Luxury Residences Next To Pavilion Bukit Jalil
600m to LRT Awam Besar
Award winning developer
2 - 4 rooms &
Dual key flexible layout
50m to Bukit Jalil Recreational Park
700m to Pavilion Bukit Jalil
Location Map
From this central location you'll be in close proximity to the ever-growing tech and medical campuses, educational institutions, recreational park, sports and event venues, and offices in south Klang Valley, along with highway access that puts Kuala Lumpur International Airport less than 45 minutes away.

Million Dollar Unblock View
Unwind with a forever-unblocked view of golf greens, recreational park and Pavilion Bukit Jalil —where luxury meets calm.

Gallery
70% Premium Furnishing
[Limited time 01/01/26 - 31/01/26]

bottom of page




























_edited.jpg)




